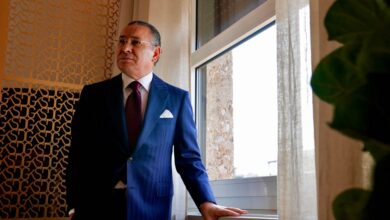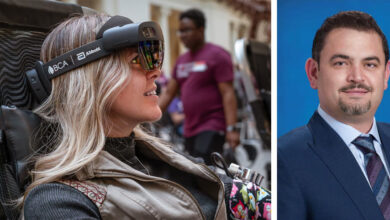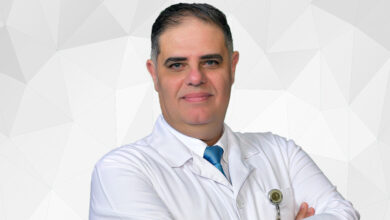Curtis Laitinen
Associate Director For Healthcare, AECOM Middle East: King Hussein Medical City
Curtis Laitinen
“The legacy companies that joined to form AECOM had a long history of work in the UAE and the Middle East, going back over 50 years, and included healthcare projects”
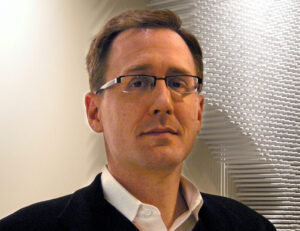
Curtis Laitinen, Associate Director for Healthcare at AECOM in the Middle East, is a highly experienced Medical Planner. He has been leading AECOM’s healthcare design team, based in Abu Dhabi, UAE, for the past five years. During this time, AECOM has established a fully integrated design practice, including architecture, medical planning and interior design with a complete building engineering team as well as fire and life safety, cost consulting, project management, sustainability, and construction services for healthcare. Working with private and government clients, this practice has grown to take on some of the region’s most ambitious healthcare projects, including, most recently, the soon-to-be-tendered King Hussein Hospital, the new centerpiece at King Hussein Medical City, for the Royal Jordanian Armed Forces. Below is the full interview:
What do you mean by, “fully integrated design practice”?
The legacy companies that joined to form AECOM had a long history of work in the UAE and the Middle East, going back over 50 years, and included healthcare projects. Integrating the teams into a single company had already occurred, but taking the lead role in managing design projects and doing the complete design was new for this office. Bringing a world-class team of experts from each discipline, combining them with project managers that had deep knowledge of the local markets, and basing this team in a regional “design hub” was a first. This gives clients the best of both worlds: knowledge of global best practices as well as direct and frequent access to the design team. It also allows them to get a tailored team for their project, with a single point of responsibility for all aspects of the design.
Of course, having many of the disciplines sitting near each other, in the same office, also improves communication and collaboration, resulting in faster, more innovative problem solving and more refined, better coordinated buildings.
What changes have you seen in healthcare design?
Over my career, I have seen enormous changes in hospital design. Most notably is the application of evidence-based design (EBD). This is where statistical studies on human behaviour, and the psychological effects of healthcare environments on patient outcomes and staff effectiveness are used to enhance the patient experience . Wayfinding is now an important component of a facility’s design and is considered from the early concept stage. This is a key element of reducing patient stress. There is also an increased emphasis on patient privacy, which has affected the design of public spaces, acoustics, lines-of-sight, and the separation of busier public areas from treatment areas.
Infection prevention is better understood, and has become more sophisticated. There are many new products using materials with anti-bacterial properties. Lessons learned from high-tech industries, including pharmaceutical and computer chip manufacturing have led to the introduction of HEPA filters and ultra-clean modular environments such as ceilings that integrate lighting, equipment and utilities. The variety of design options associated with these systems has been rapidly improving, and they are now common in surgery, intensive care and central sterile departments. From the world of commercial office design, manufacturers have been expanding their offerings to include healthcare-specific solutions. Herman Miller and DIRTT for example offer solutions for outpatient clinic examination and treatment rooms. We have planned for these systems in the triage areas of the Emergency Department at King Hussein Medical City, in Amman, Jordan, which is currently being designed.
There have also been interesting developments with healthcare designers introducing best practice from the hospitality industry to healthcare. This has affected the organisation of departments, behind the scenes, as well as the more visible and interactive elements of the patient and visitor experience. It has evolved now to the point where hospital interiors are conceived as part of a brand identity and given amenity ratings similar to hotels. Our team has applied this approach with Clemenceau Medical International for two of their hospitals in the region, both of which are currently under construction.
Add in computers, electronic medical records, digital imaging and robotic surgery and it’s clear that the pace of change is not slowing down. With gene therapy, bio-technology, nano-technology, 3D printing of tissues and organs, and more, I expect we’ll see even more change over the next 20 years. This constant change and increasing complexity is why it is important to design hospitals to be flexible. This “design for flexibility” means planning a hospital’s infrastructure not just to work with today’s technologies, but for the integration of whatever innovations come next, even if it means new ways of working and even whole new departments.
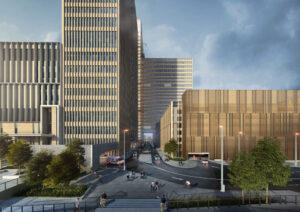
What are some other keys to good healthcare design?
At a basic level, the first principle of healthcare design is the same as the primary mission for all doctors, with their Hippocratic Oath, which is “First, do no harm”. And in a hospital, where it can be a matter of life and death, that is no small thing. But, there are less obvious ways that this is important. For example, this means having a safe building, keeping things clean, and preventing infections from spreading from one person to another. That starts with each patient, and then takes in the wider context of the caregiving staff, and the patient care environment within the building, and the wider environment. But, in a more positive way, healthcare design is about creating a ‘healing environment’ that promotes wellness and improves the lives of the people who use it. Healthcare facilities are witness to major life moments. Hospitals and clinics can engage with health education and enhance the surrounding community by providing accessible public spaces, resource stewardship and generally being the central component of healthy cities.
How can a well-designed healthcare centre improve the well-being of patients?
The movement towards evidence-based design (EBD) has had a huge influence. It has introduced to the design space statistical studies on human behaviour, and the psychological effects of healthcare environments on patient outcomes and staff effectiveness. This in turn has improved the quality of the hospital environment, making spaces more pleasant and comfortable, and with positive distractions, such as views of nature and uplifting artwork. This reduction in environmental stressors has created what are termed ‘healing environments’, which result in faster recoveries and improved patient outcomes.
A well-designed facility also provides a less stressful, more welcoming experience for the patients’ families and other visitors. The family is an active part of a patient’s care, and an important component of the healing process, so the above strategies can help them too. Family-centred design includes providing adequate spaces, with proper amenities, such as seating, access to Wi-Fi, and a place to get a healthy snack when they are spending many hours in a hospital. These considerations start at the front door continuing all the way to the patient room. In King Hussein Medical City, for example, the public areas include plenty of seating, both indoors and on outdoor rooftop terraces; and a coffee shop and public cafeteria on different levels. All of these will take advantage of the hilltop location to provide what should be some remarkable views of the city of Amman.
EBD has also improved the environment for the people who work in these facilities every day, making their work flows more efficient and providing a lower-stress environment. For example, there is evidence that providing healthcare staff with a window in their workroom significantly reduces the number of medical errors. Environments such as the Emergency Department can be high-stress and a coffee break with a view helps staff clear their head and return to work more focused on the task at hand.
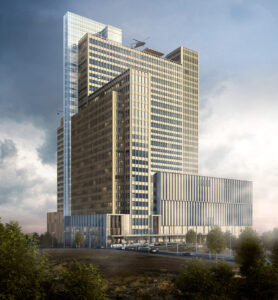
Tell us about your current work. You mentioned the new King Hussein Hospital, in Amman Jordan.
The current King Hussein Hospital is the general hospital at the centre of King Hussein Medical City, which has several other specialty hospitals and outpatient clinics. It is run by the Royal Jordanian Medical Services, and is the largest medical centre for the Royal Jordanian Armed Forces. While primarily serving the armed forces personnel and their families, it is also one of the main public hospitals for the city of Amman. It has a long history and a great reputation in the region. Following their master plan, the new King Hussein Hospital is to be the first of several phases, beginning the transformation of the campus, and ensuring that it remains a leading medical centre into the 21st Century.
What were the biggest challenges in the spatial planning of the new King Hussein Hospital?
With any hospital, there are some significant factors:
- Change: We can’t just think about the day the hospital opens. Technology changes, equipment needs replacing, new treatments are developed and successful organisations grow. All of this means that healthcare planners should think ahead and design the building infrastructure for flexibility, to accommodate change and future-proof the client’s investment.
- Complexity: Hospitals, as a building type, require a lot of engineering to support all of the equipment, people and activities that occupy them. And those activities mean getting patients, staff, supplies, medications and information to the right place, at the right time, in an efficient way.
- People: A hospital is not a factory. Aside from the engineering systems, hospitals are about people. The patient is at the centre of every process. The spatial planning of a hospital is about getting patients to where they need to be, taking them back again, figuring out what’s wrong, providing treatment, and keeping them comfortable and relaxed at every step of the way. That is the essence of healthcare.
With King Hussein Hospital, the first challenge is its size. It will have 940 beds, including 144 intensive care beds and a new 16-bed burn unit; 43 operating theatres, and the country’s main Level-1 trauma centre, with 125 treatment/exam rooms. There will be some outpatient services, but most of the clinics are to be in future phases. It is going to be a very large general hospital. Including staff parking, it will cover a little over 330,000 square meters. The next challenge is that it is a very tall hospital.
The city of Amman has grown around the campus, so available land is scarce. The replacement hospital had to be high-rise, to free up land on the campus for future phases. With 30 stories up to the helipad, it will be a major change from their current campus, which is mostly two to four stories high.
A third challenge was the steeply sloping hilltop site, which provides for fantastic views of the surrounding city, but which creates challenges for arrival and departure of patients who may have limited mobility. We were able to work with the terrain, using it to our advantage, with large drop-off areas running along the hillside, to allow on-grade entry on multiple levels
So, what we have is a very urban project, reflecting contemporary Amman: a big general hospital, with very large departments, stacked high. What we had to do was keep it organised, efficient, easy to maintain, easy to navigate, and visitor-friendly.
Visitor-friendly? How so? Please elaborate a bit.
Wayfinding is one factor that had to be considered from the early concept design stage. We had to make the organisation of a building’s form and services visually obvious and intuitive to everyone who interacts with it.
Good wayfinding is a key element of reducing stress. Examples include:
- Good visibility for the approach to the hospital. Of course the tower can be seen at a distance, but also, the large expanses of glass call out the main entry lobby and other public spaces.
- Long, covered areas for arrival and drop-off, accommodating many cars for both scheduled and emergency patients.
- Straightening out corridors, so the inside of a hospital is less like a maze.
- Using views to the outside to help people orient.
- Referencing internal landmarks to help people remember their route.
- Using multiple visual cues for visitors, such as themes, materials and colour, to define departments and zones.
- Avoiding having to go through one department to access another. This also reduces through traffic and noise, and increases patient privacy.
- Integrating technology to support wayfinding and patient flow. For example, digital signage, and electronic management of patient movement through the facility.
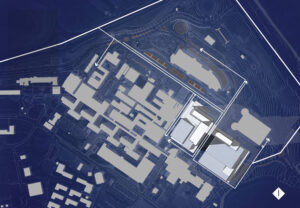
While conveniently located information kiosks are important, incorporating wayfinding into the design of public spaces makes signage almost secondary. How to accommodate the patient’s family is too often overlooked. Typically they are under a lot of stress, and want to be as close to the patient as possible. It is important that the hospital provides places where they can wait, which are nearby and comfortable, but not in the way of the staff. This space may be in the patient’s room, or in nearby family waiting areas, which might have views outside, artworks and other positive distractions.Separating public areas from the hustle and bustle of the “back of house” activities also allows for a more pleasant visitor experience.
For family and visitors, waiting areas are one of their primary experiences in the hospital. Durability and cleanliness are certainly necessary. But transport terminal-style hospital waiting areas, with rows of benches or stacking chairs, are long gone thankfully. Today, patients and their families seek divisions of space that offer smaller groupings of seating for better privacy and comfort.
There is no single chair or seating type that suits everyone. Also, using the hospitality industry as a design reference, people like choice. As such it was important to create a variety of smaller areas, allowing for a range of options that appeal to different ages, personalities and physical needs. For example, waiting areas include quiet lounge areas. There are also a couple of public spaces with café seating, where parents can have a drink and surf the internet on their laptop, as well as children’s areas, which have playful child-scale furniture and are acoustically separated from the adult spaces but within easy sight of the parents. Technology has also been used to improve convenience. Patient tracking screens will let the patient know when they can expect to be seen. Families can be contacted by mobile phones when a procedure is done. Video screens can provide programmed videos and music to create a calming environment. Part of our challenge as designers is to anticipate the needs of the people that the facility will treat, or is trying to appeal to.
And, what about the patient rooms? What factors in their design contribute to patient wellness?
One very nice feature of the existing hospital is that the patient wards are pavilions, surrounded by garden courtyards. Views of nature have been statistically proven to improve patient outcomes. In the new King Hussein Hospital, the idea of patient rooms with views was central. All rooms in the new facility will be single-bed rooms, with a view out over the city, or a rooftop terrace. The single bed rooms also allow for better privacy, are more restful for the patient, and are better for infection control. In all rooms, there is an area near the windows for family, with seating that is out of the way of the nurses and doctors. 100% of the patient rooms, and their en-suite toilets are accessible, as per the American ADA Guidelines; except for one 24-bed ward, which is specially designed to accommodate very large “Bariatric” patients, who have their own unique requirements. Keeping supplies, equipment, charting areas and waste disposal nearby is part of the planning challenge.
Being a military hospital, the finishes need to be very practical, durable and easy to clean. When an exam is being done, a patient room requires high light levels, with colour temperature that gives good colour rendering of the skin.
Overall, the interior design of the new KHMC patient room reflects the state-of-the-art healthcare to be delivered, a contemporary international style, incorporating elements and materials that will make patients feel at home; mixing clean, bright materials with natural accents for contrast and depth; and referencing the diverse natural landscape and rich cultural heritage of Jordan.













